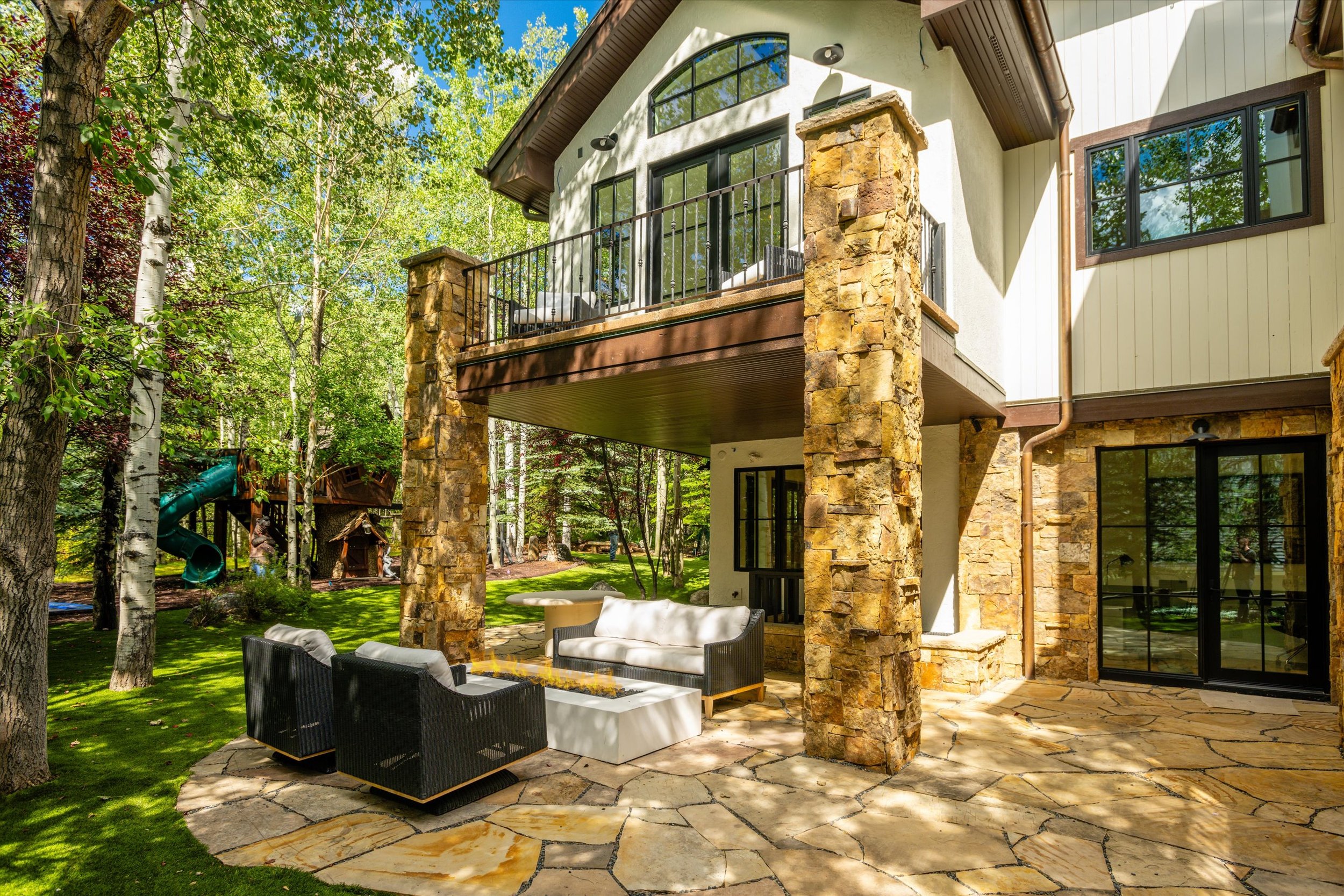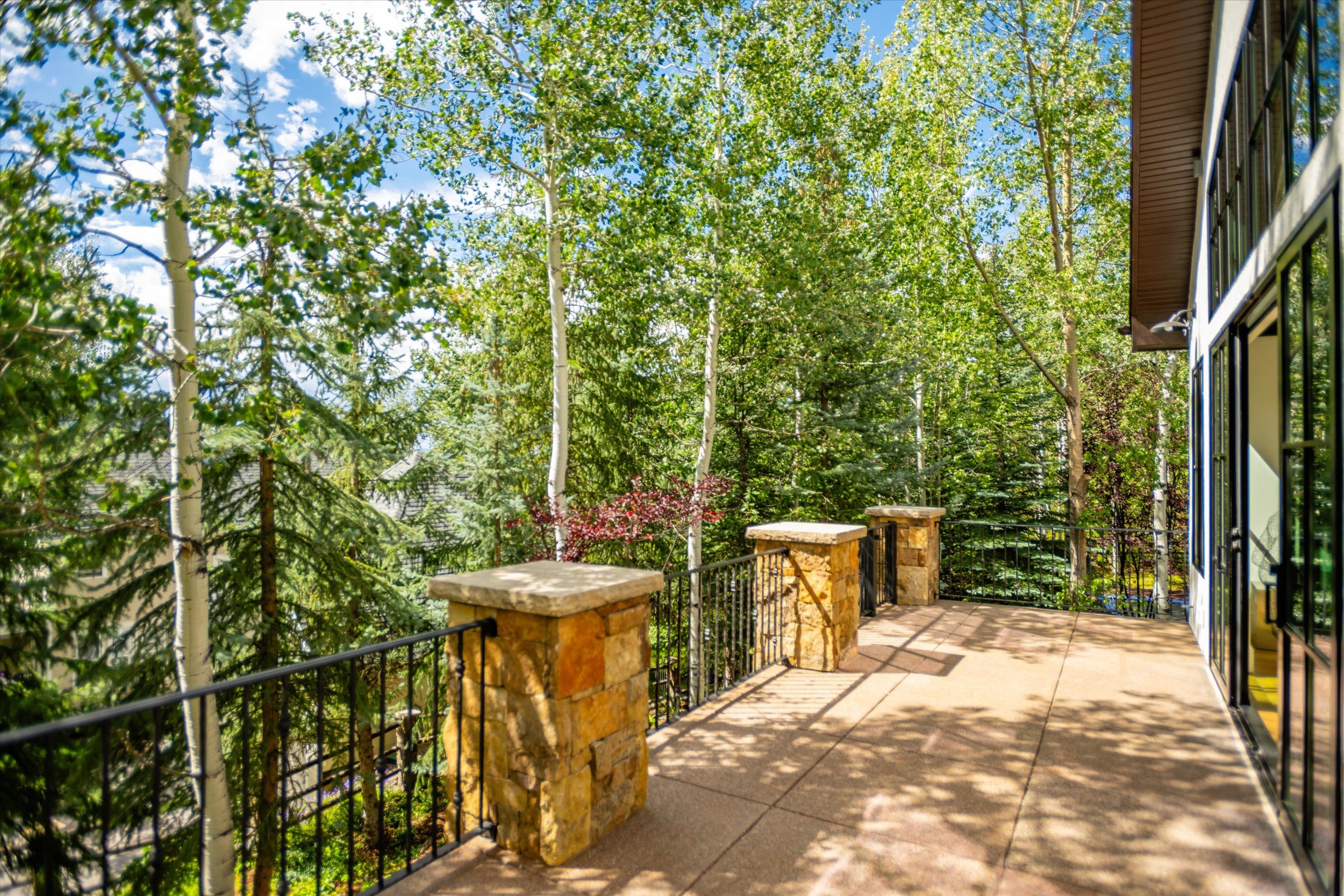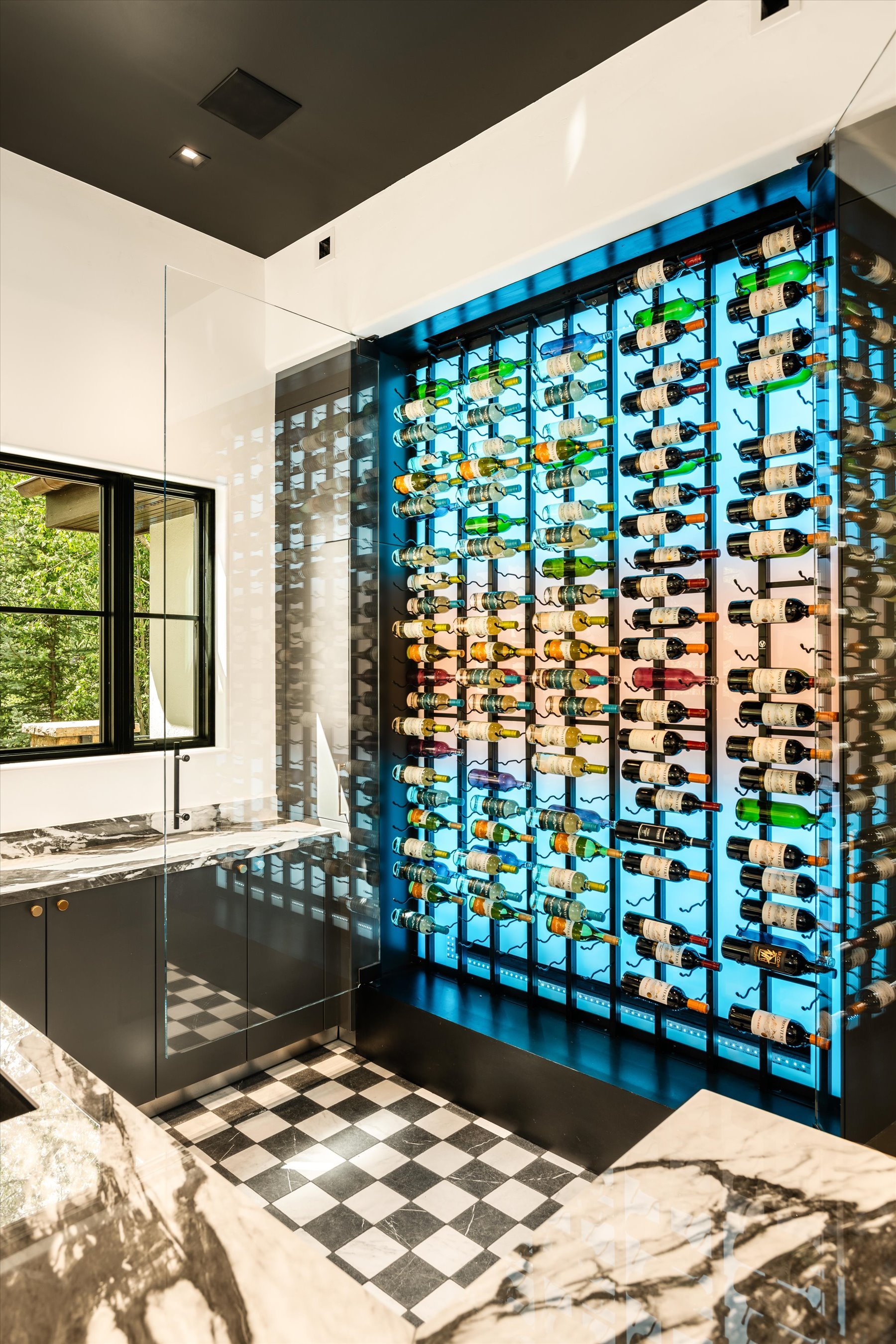
Property Details
137 Westview Drive
Aspen, CO
General Information:
Address: 137 Westview Drive, Aspen, Colorado 81611
Square Footage: 5,451 sq. ft.
Garage Square Footage: 506 sq. ft. with epoxy floor
Bedrooms: 5
Bathrooms: 5 full, 1 half
Price: $24,500,000
Year Completed: 2024 (originally built in 2006)
Lot Size: 17,600 sq. ft.
Property Taxes: $38,428.28 (2023)
Transfer Tax: Yes
HOA: No
Furnished: Yes
General Contractor: Frank Reynolds, FFR Construction, LLC
Architectural Project Manager: Aaron Daler, Daler Design
Interior Designers: Waterleaf and DG+A Interiors
Structural Engineer: Anderson Structural Engineering
Lighting Designer: LEAX
Cabinetry: Kitchen Distributors - Premium Bulthaup cabinetry from Germany in kitchen and bar. ArtCraft from Canada in the primary closet, hallway, and bathroom.
Home Controls: Crestron Home App controls all lighting and temperature
Cooling: Air conditioning on the entire upper level and common spaces on the ground level. Air recirculated throughout all other bedrooms.
Heating: Radiant floor heat throughout the entire home
Water Softener: Yes
Snowmelt: Front entryway and dining patio entry areas
Exterior: Stone, stucco, wood
Roof: Installed at the front entryway and dining patio entry areas
Utilities:
Gas: Natural gas
Water and Sewer: City of Aspen Utilities
Electricity: Holy Cross Electric
For a full list of features, please download here.



